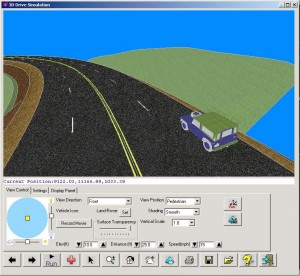
CARLSON CIVIL 2015
Carlson Civil 2015 is here! With a focus on 3D features, the new Carlson Civil 2015 release delivers the ability to apply textures, animation, surface updates, even record movies and import SketchUp objects.
In addition, the routines to draw profile and cross section sheets have many upgrades, and a notable, time-saving addition in both Civil and Hydrology is the ability to recall the toolbar status from previous versions so that users can quickly migrate their toolbar layout. See more feature updates.
Carlson Civil is the civil engineering design software that puts you in the passing lane! What might take days with other civil engineering software takes just hours, or even minutes, with the powerful and intuitive Carlson Civil–it’s advanced technology that will work for you.

Get road design with textures, lane stripes and vehicle motion in Civil 2015
Work with Carlson Civil on AutoCAD (versions 2007 to current) or with the built-in IntelliCAD 8.0. With Carlson Civil, you’ll get true 3D, easy-to-use 3D, plus, with the updated 3D Flyover in Civil 2015, any surface edits made in CAD are automatically updated in the 3D view.
Road NETwork. Build all roads, intersections and cul-de-sacs in 2D and 3D with a single click of the “PROCESS” button.
Site NETwork. Elevate your estimating accuracy with this intuitive layer-based surface generator and earthwork calculator.
Lot NETwork. Quickly define an entire subdivision of lots based on an outer boundary, interior ROWs or Centerlines, and a simple set of user-defined “rules,” then pick “PROCESS” and the lots appear, defined and labeled.
Carlson Civil is one component of the Carlson Civil Suite and is designed especially for civil engineers and CAD technicians who need power and flexibility to make “short work” of even the most challenging design projects. At its foundation, Carlson Civil contains sophisticated and integrated command sets that are easy to learn, cost-effective and even fun to use!
Carlson Civil users have an extensive selection of analysis and design tools at their fingertips, including these favorites:
- Road NETwork – Use it for the design of streets, highways, roadway intersections, Cul-de-Sacs, traffic circles and more!
- Lot NETwork – Design and layout of tracts of land including residential subdivisions, office parks and commercial property development projects!
- Site NETwork – Automate the tasks of subgrade design, takeoffs, cost-estimating and surface model generation and migrate this data to GPS-assisted machine control products including Carlson Grade!
- Design Pad Template – For complex grading scenarios involving foundation pads, drainage basins, parking lots and more!
- Project Setups – Flexible data and settings storage
- Data Compatibility – Supports industry stand LandXML, plus specific data conversion
CAD Standards:
- Draw Standard Items: Create common CAD entities with pre-defined properties
- Settings Explorer: Manage all program settings from single interface
- Settings Libraries: setup tables for symbols, layers, road templates, etc.
- Data Depot: Document management for workgroups and archiving
- Project Sub-Folders: Custom controls of data folders by type
- Cross-Axis Leveling– allows grade matching for basic slope work, while maintaining accuracy in the cross-slope
- Vertical Self-Leveling with Laydown
- Green Beam for Superior Indoor Visibility


















