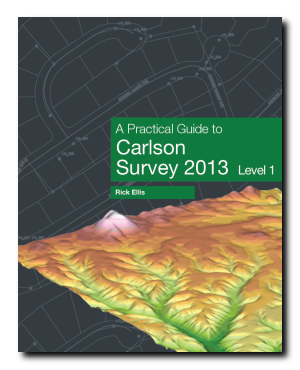
Carlson Survey
Carlson Survey 2015 is here. The versatile and popular surveying software solution works like a surveyor thinks. Highlights in the new release include real-time linkage to SurvCE with the new Carlson Cloud and 3D Viewer upgrades, plus improved core survey commands such as Field-to-Finish and SurvNET.
Carlson Survey’s 2015 version provides support for AutoCAD® 2015 and also works on AutoCAD versions 2007 and up. All Carlson 2015 office software comes with the improved IntelliCAD® 8.0 built-in, which offers a CAD platform for no extra expense.
In addition, Carlson Survey OEM 2015, which comes with the 2013 AutoCAD OEM engine built in, has just been released (Aug. 13).
To learn more about Carlson please request a fully functional 30-day product evaluation.
The #1 office software solution for surveyors in the United States, Carlson Survey is designed for use for land surveying. It provides a full tool kit for surveyors with everything from network least squares to surface modeling. Users get the ability to work seamlessly between the office and the field and they can establish company-wide design styles to ease and speed their work.
Carlson Survey delivers on customer feature requests with many useful improvements to existing commands along with many new commands. A new command in 2015 allows users to create offset points along an alignment such as for curb stakeout; the ability to save status of toolbars and allow migrating toolbar settings between versions; added new AFIT special code for making a curve tangent through a series of three curve points; and for Legal Descriptions, an added method for reporting with geodetic mean angle and geodetic distances. For more info.
General
-
Built on AutoCAD and IntelliCAD
Carlson Survey will run in AutoCAD® as well as AutoCAD® Map, Land Desktop and Civil3D and also on IntelliCAD.
-
Project Setup
Flexible data storage methods
-
Drawing Cleanup
Fix common drafting errors
-
Drafting Enchancements
Handy tools for working in AutoCAD® such as Join Nearest, Shrinkwrap Entities, Polyline Utilities, Drawing Inspector, Layer Inspector and Twist Screen
-
Data Compatibility
Supports industry standard LandXML and scores of specific data conversions
Surfaces
-
Build Surfaces
By triangulation or rectangular grids
-
Contouring
One step triangulate and contour from 3D entities as well as contouring from surface files
-
Surface Manager
Change surface display properties and adjust surface functions to add and remove points and breaklines and swap edges
-
Volumes
Earthwork volumes between triangulation or grid surfaces
-
Pad Design
Tie cut/fill slopes from pad perimeter to surface, build pad surface, calculate and balance volumes, and edit pad parameters
Centerlines
-
Design and Edit Centerlines
Design or input alignments on screen or in dialog with graphics
-
Label Stations and Offsets
Annotate station and offsets along centerline and at selected points
-
Calculate Offsets
Reports stations and offsets for selected points along centerline
-
Create Offset Points
Create points at specified stations and offsets
-
Spirals
Flexible handling of the most complex spiral curves including “spiral-only†elements going arc-spiral-arc, arc-spiral-line and line-spiral-line
Profiles
-
Create Profiles
From surfaces, screen entities, points on centerline, etc.
-
Quick Profile
One step profile creation with real-time update while adjusting centerline
-
Input-Edit Profiles
Enter profile data in dual spreadsheet and graphic window, and design in reference to controlling profile grade points
-
Draw Profiles
Draws profiles on grids or plan-profile sheets with auto-updating based on edits
-
Profiles To 3D
Create points and 3D polylines from profiles
Points
-
Import/Export
User-defined import and export of point data along with conversions with specific other formats
-
Draw Points
Draw points with settings for symbols, layers and styles
-
Point Groups
Point group manager to define sets of point by filters
-
Coordinate File History
Tracks all changes to points with report and undo functions
-
Fix Point Label Overlaps
Finds point label overlaps with rule options to fix automatically
-
Point Tools
Utilities for modify point labels such as move with leader, twist and resize
Survey
-
Data Collection Interfaces
Upload and download to
popular data collectors -
Traverse Adjustment
Spreadsheet editor for raw data with graphics and processing for traverse adjustments
-
SurvNET
Advanced network least-squares for total station, GPS and level data
-
Field-to-Finish
Draw points with styles and in point groups set by point descriptions and draw linework by several flexible methods
-
Field-to-Finish Inspector
Inspect all field-to-finish elements, see description source and re-draw based on descriptions edits
-
COGO
Streamlined inverse, traverse, sideshot, intersections, interpolation, translate, rotate, scale and align
-
Coordinate Transformations
Transform coordinates and screen entities between lat/lon and grid projections as well as local to local by Helmert and least-squares methods
-
Deeds
Enter deed by description, read deed data from deed file, deed reports, deed correlation and generate legal description from drawing
-
Cut Sheets
Create custom cut sheet reports with reference grades and station-offsets
Area/Layout
-
Label Areas
Customized area label styles and several methods to select areas to label
-
Size Areas
Sliding side area, hinged area, area radial from curve and bearing area cutoff
-
Lot Manager
Lot definitions by point numbers with functions to create lots, conduct mapcheck for closure, edit in spreadsheet with graphics, report lots and draw lots
-
Lot Layout
Size lots along alignment with controls for target area, setback and frontage
-
Offsets, Intersection and Cul-de-Sacs
Layout for ROW and EOP linework
Annotation
-
Angle & Distance Labels
Flexible routines to label linework in all possible layout combinations plus available rules to automatically fix label overlaps and revise labels when entities move
-
Curve Labels
Label curve data in stack, along arc or in table
-
Survey Text
Routines to create typical plat labels such as offset and building dimensions
-
Label Elevations
Label spot elevations along an alignment
-
Linetypes
Draw special linetypes
- Cross-Axis Leveling– allows grade matching for basic slope work, while maintaining accuracy in the cross-slope
- Vertical Self-Leveling with Laydown
- Green Beam for Superior Indoor Visibility



















